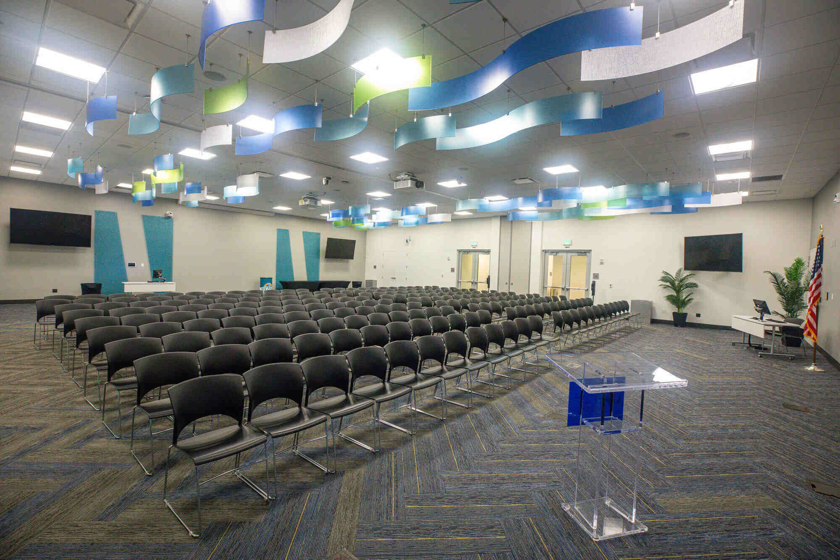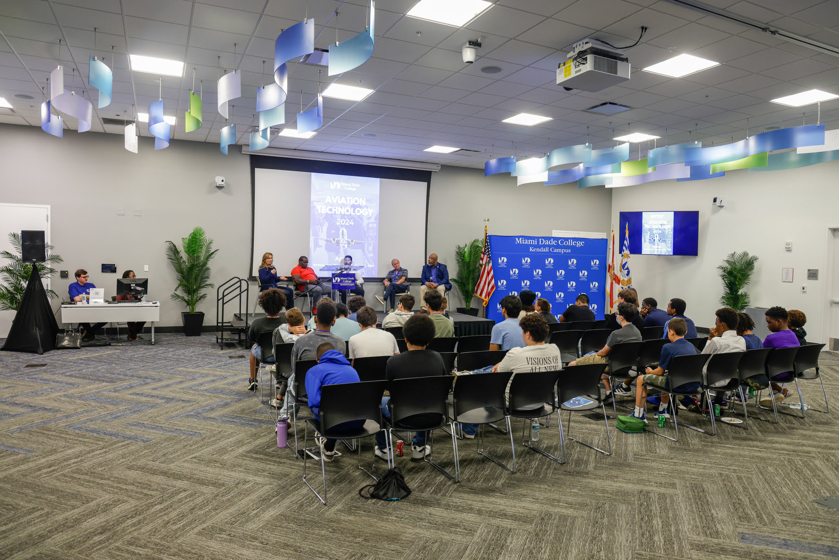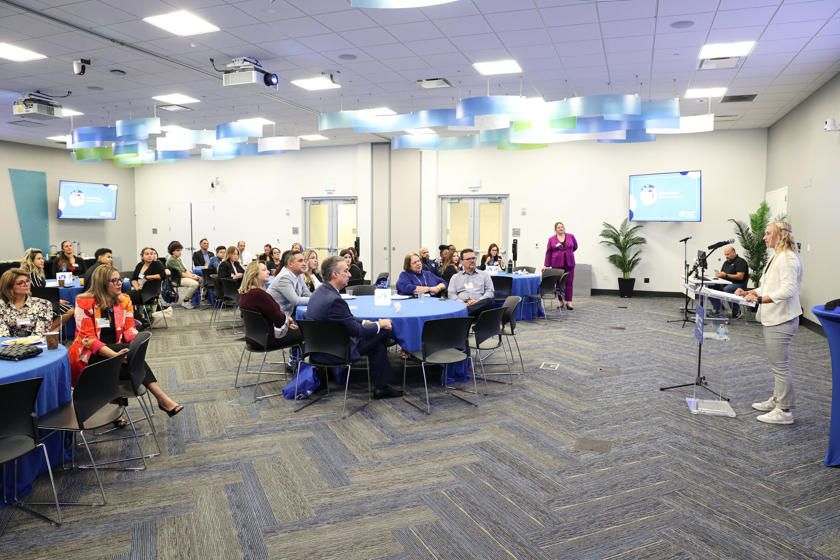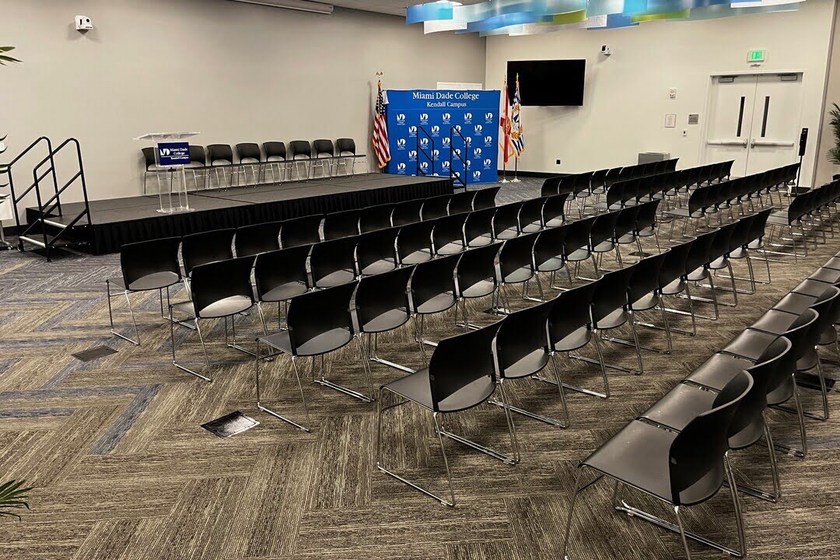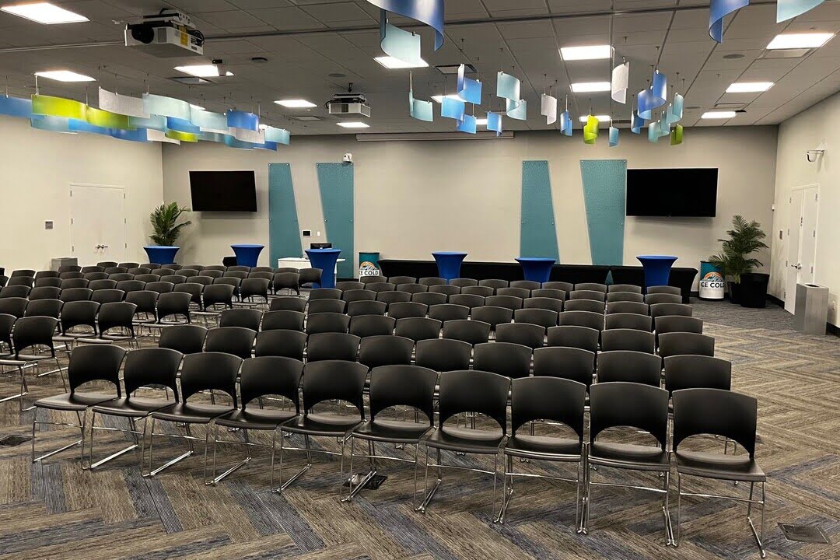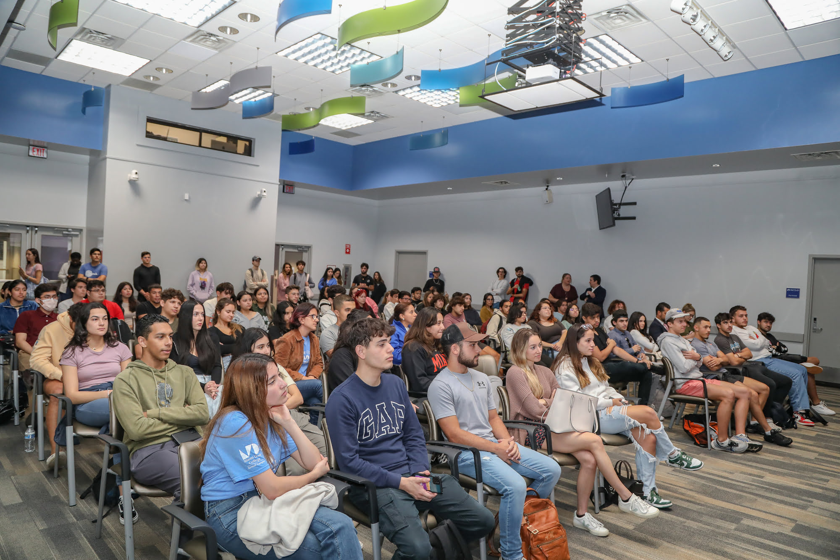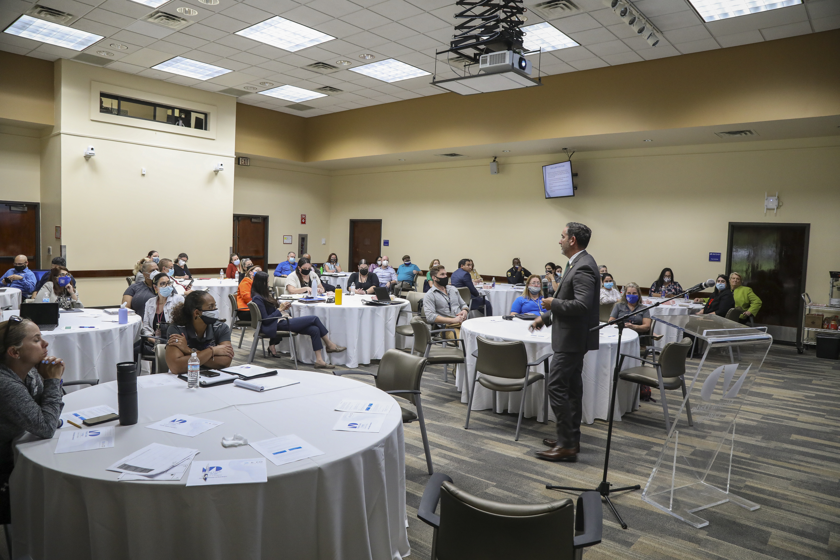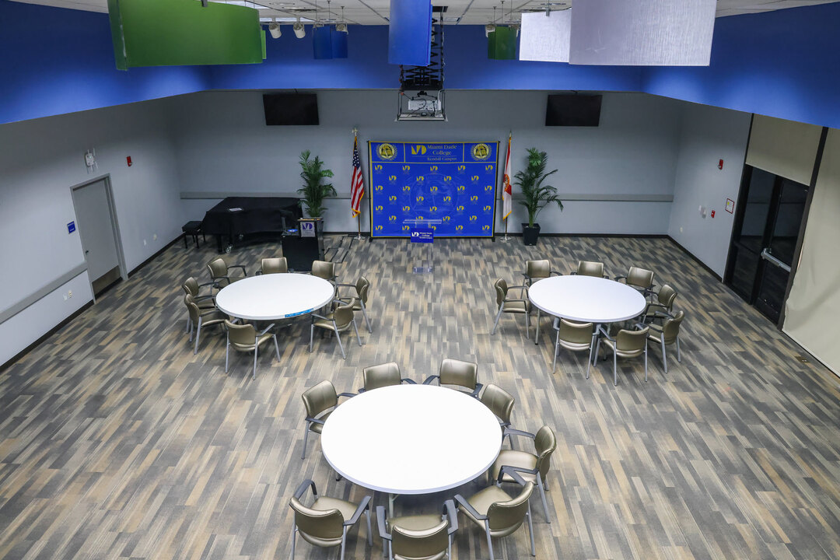R402/03
Located on the fourth floor of building R, R402/03 is equipped with a podium, four (4) TV monitors and two video projectors. This venue is one of our largest event spaces on campus and can be used for luncheons, ceremonies, graduations, meetings etc. The layout of this room can be divided with a partition to accommodate two events simultaneously or open for a single large event.
| Meeting Space | Square Footage | Banquet Rounds | Classroom - Regular 6 ft tables | Theater | Download |
|---|---|---|---|---|---|
| R402 | 1,575 | 50 people | 48 people | 100 people | Room Layout |
| R403 | 1,610 | 50 people | 48 people | 100 people | |
| R402/R403 | 3,185 | 120 people | 84 people | 200 people |
K413
The Dante Fascell Conference Center is a state-of-the-art conference and classroom facility. The Center opened in September 1992. In March of 1993, it was named the Dante and Jeanne-Marie Fascell Conference Center, in honor of the Congressman and his wife for their many years of dedicated service to the South Dade area and Florida. Located in the Dante Fascell Conference Center room K413 is equipped with a podium, four (4) TV Monitors and a video projector. The dimensions of the room are 41’ x 52’8” x 16’ feet.
| Square Footage | Banquet Rounds | Classroom - Regular 6 ft tables | Theater | Download |
|---|---|---|---|---|
| 2,037 | 80 people | 20 people | 100 people | Room Layout |
